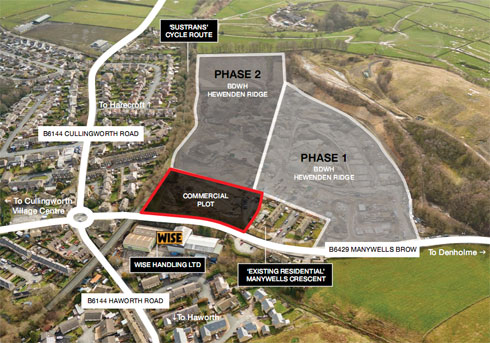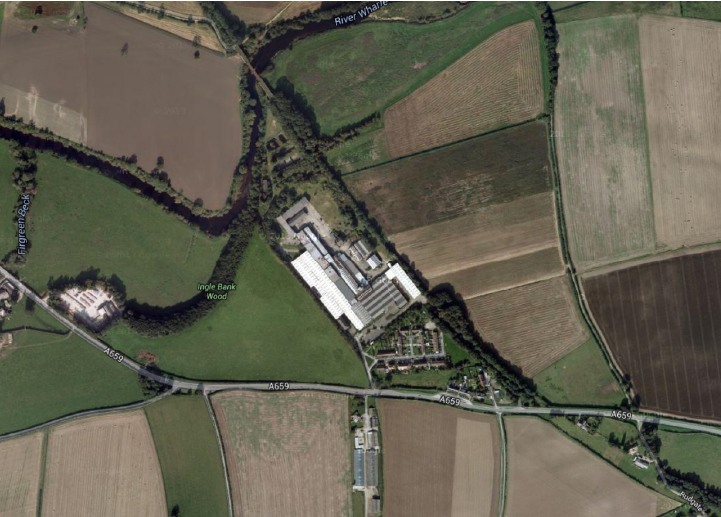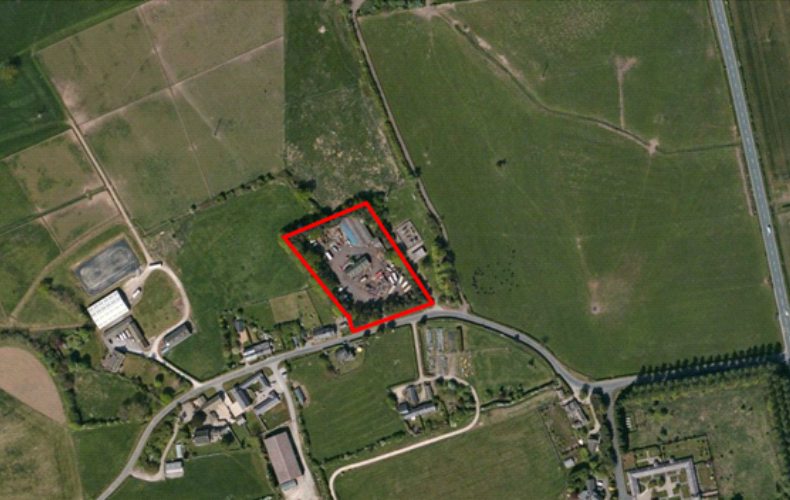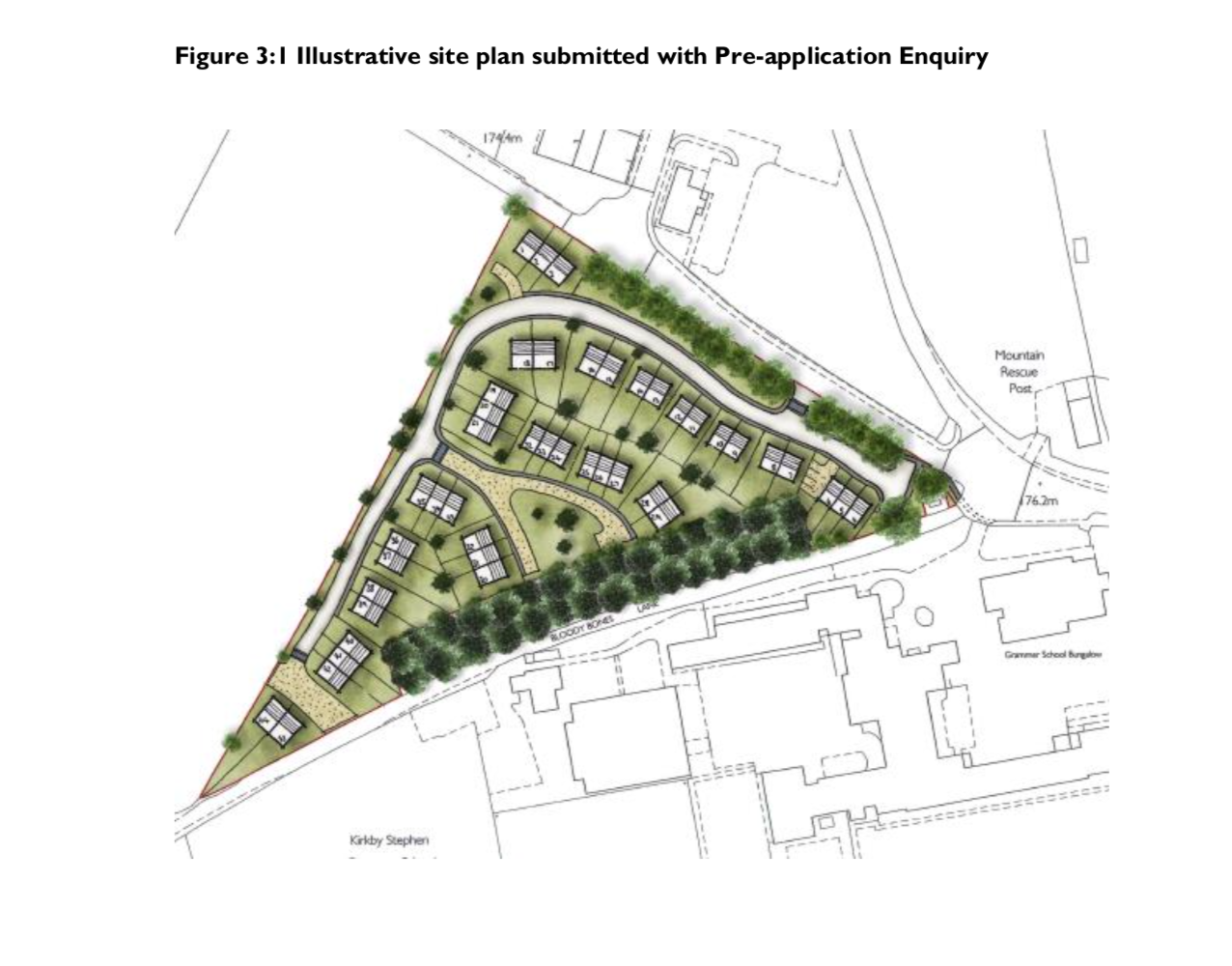Full planning permission for 233 dwellings and 23,250 sq ft of commercial development was granted (with a section 106 agreement) on 31st October 2014 across the wider site. A preferred developer was selected for the residential site, Barratt David Wilson Homes (‘BDWH’).
BDWH have now commenced on site. Commercial Estates Group, the vendor, retained the parcel of land to be developed for commercial use and it was agreed that BDWH would procure and carry out the necessary on site works to deliver a fully serviced plot in line with the planning permission.
The commercial plot has full planning permission for B1, B2, B8 development. However, given its prominent roadside position, we feel it is suitable for a number of other uses (subject to planning) such as roadside retail/convenience store, possible care home use and neighbourhood retail.
- Prominent commercial plot with planning consent on c.1.64 acres / 0.66 HA
- New business units from 2,264 square feet (243.9 sq m)
- Site suitable for alternative uses (subject to planning)

Prime Residential Development Opportunity - Oughtibridge Mill, Main Road, Oughtibridge, Sheffield, S35 0DN
34.08 acres (13.79 hectares) with outline planning for up to 320 houses
The former paper mill ceased production in 2007, and operations finished completely in 2015. The operational part of the mill was situated on the subject site which accommodates a variety of generally obsolete industrial buildings of varying ages, extending to approximately 347,000 sq GEA.
Surrounded by acres of actively managed ancient woodland providing leisure and recreational facilities, the site benefits from water frontage to the River Don and the ability to create a dedicated vehicular access from Main Road and separate pedestrian routes into the neighbouring villages.

Lying approximately 2 miles to the east of the highly sought after Boston Spa, and within 20 miles of Leeds, York and Harrogate, Newton Kyme is a desirable commuter location. Junction 45 of the A1(M) is less than 5 miles, and the village is served by the 923 bus which offers a number of destinations between Tadcaster and Otley throughout the day.
Boston Spa has two primary schools (rated Good and Outstanding by Ofstead) in addition to Boston Spa secondary school (rated Good). The village offers a plethora of amenities including a Doctors’ surgery, range of local retailers, pubs, restaurant, banks and churches. Further facilities such as supermarkets, cinema and leisure centre are available in Wetherby, approximately 6 miles away.
The site is accessed from the A659 via Papyrus Villas and extends to approximately 0.27 ha / 0.67 acres. The former mill buildings have been demolished to leave a cleared site which is bounded by open agricultural land to the west, and the new Redrow development to the north, east and south.
CEG secured the original consent for the redevelopment of the former paper mill (application reference 2009/0747/FUL for the proposed residential development of 140 dwellings with associated landscaping, public open space, footpath/ cycle route and parking and erection of 9 No employment units ( http://public.selby.gov.uk/online-applications/applicationDetails.do?activeTab=details&keyVal=KOQAEYNX06600 )
Redrow made a subsequent application (http://public.selby.gov.uk/online-applications/applicationDetails.do?activeTab=externalDocuments&keyVal=KOQAEYNX06600 ), acquired the wider site and entered into an Option Agreement in respect of the subject site element. Planning consent has recently been secured for 11 residential units instead of the 9 employment units, but Redrow has chosen not to exercise that Option.
Further information in respect of the recently secured residential planning consent can be found at : http://public.selby.gov.uk/online-applications/applicationDetails.do?activeTab=details&keyVal=O3F860NXLLZ00 Selby DC’s planning committee resolved to approve the application on 10th August 2016, and the S106 is currently being negotiated (a draft version is attached). Please do not hesitate to contact me for further information in this respect.
The freehold interest in the site is being sold by way of Private Treaty though the vendor reserves the right to implement an Informal Tender process at any time.
Whilst preference will be given to unconditional offers the vendor is prepared to consider subject to planning bids. Any offer made subject to planning should be accompanied by a proposed layout.
http://vernon.co.uk/wp-content/uploads/2016/09/Design-and-Access-Statement.pdf
http://vernon.co.uk/wp-content/uploads/2016/09/Location-Plan.pdf
http://vernon.co.uk/wp-content/uploads/2016/09/Proposed-Layout-003.pdf

Potential Development Opportunity (subject to planning) 1.78 acres (0.72 Ha) approx
A RARE OPPORTUNITY TO ACQUIRE A BROWNFIELD SITE EXTENDING TO APPROXIMATELY 1.78 ACRES (0.72 HA) ON THE EDGE OF THE VILLAGE WITH ROAD FRONTAGE ONTO WEETON LANE.
THE PROPERTY IS SITUATED IN A SEMI-RURAL LOCATION AND OFFERS SCOPE FOR FUTURE DEVELOPMENT (SUBJECT TO PLANNING)
OIEO: £1,000,000
LOCATION
The site is located within the semi-rural village of Dunkeswick, mid-way between Leeds and Harrogate. It is situated adjacent to Weeton Lane which connects Dunkeswick via the A61 and the A658 to Harewood (c. 2 miles south), Harrogate (c.6 miles north) and Leeds (c.10 miles south). There is a nearby train station (c.2½ miles) in the village of Weeton which offers a regular commuter service to Leeds city centre, the town centre of Harrogate and York city centre beyond.
The site itself is located on the edge of Dunkeswick, an attractive settlement with local amenities approximately 2 miles away in Harewood which includes both primary and secondary schools, post office, village hall, medical centre and public house with local food stores in other nearby villages.
DESCRIPTION
The land extends to approximately 1.78 acres (0.72 hectares) with road frontage to the south onto Weeton Lane and presents a rare opportunity to acquire a brownfield site. A certificate of lawful use was recently granted (17/01528/CLEUD) for its current Class B2 Use (General Industrial) with ancillary storage use at the site. (Full details are on the local planning authority’s website).
The property is situated in a semi-rural location and offers scope for future development (subject to planning).
PLANNING MATTERS
The property is a brownfield site falling within the Green Belt. According to the National Planning Policy Framework, development is not permitted in the green Belt unless there are exceptional circumstances such as: -
“limited infilling or the partial or complete redevelopment of previously developed sites (brownfield land), whether redundant or in continuing use (excluding temporary buildings), which would not have a greater impact on the openness of the Green Belt and the purposes of including land within the existing development.”
AFFORDABLE HOUSING
In the event that potential bidders are considering a residential development scheme, then if the scheme is for more than 5 units, please allow for 40% affordable housing pepper-potted through the development in clusters. The tenure and mix will also have to be carefully considered. This information is provided to inform offers and we advise prospective purchasers should also seek their own assurances.
ACCESS & RIGHTS OF WAY
The land is currently accessed from the public highway.
SERVICES
The site benefits from mains electricity, water and drainage. Interested parties should make their own enquiries to the relevant utilities suppliers.
TENURE & OCCUPATION
The property is sold Freehold and Vacant Possession will be available upon Completion of the sale.
EASEMENTS, WAYLEAVES & RIGHTS OF WAY
The property is sold subject to all rights of way, both public and private, whether mentioned in these particulars or not which may affect the property.
RESTRICTIVE COVENANTS
The property is sold subject to and with the benefit of all restrictive covenants both public and private, whether mentioned in these particulars or not.
PLANS, AREAS & MEASUREMENTS
The plans used in these particulars are for identification purposes only. All boundaries, dimensions and areas are approximate and subject to verification in the title documents.
DIRECTIONS
Leave Harrogate on the A61 heading south, driving through Pannal and straight over the roundabout. From here continue a further 2 miles and turn right at the sign for Dunkeswick onto Weeton Lane. Continue along this road for approximately 400 yards and the property is on the right-hand side, identified by the Lister Haigh For Sale Board.
VIEWING
Strictly by appointment with the agents:
Lister Haigh (Knaresborough) Ltd
01423 860322 or knaresborough@listerhaigh.co.uk
Vernon & Co
07702 415772 or peter.vernon@vernon.co.uk
LOCAL AUTHORITY
Harrogate Borough Council
METHOD OF SALE
The property is offered for sale by Private Treaty although the vendors reserve the right to conclude the sale by any other method.
OFFERS
Expressions of Interest/Offers are invited for the whole, either on an outright unconditional basis or a conditional (subject to planning) basis for the freehold interest.
Interested parties should also provide an indication of their development proposals to either Zoe Harrison/Giles Chaplin at Lister Haigh (Knaresborough) Ltd or Peter Vernon at Vernon & Co.
IMPORTANT NOTE
Please note that if you have downloaded these particulars from our website, you must contact our office to register your interest to ensure you are kept up to date with the progress of the sale.

Residential Development Site, with Outline Planning Permission for up to 44 Houses.
For Sale Size 1.54 hectares (3.8 acres)
The site is situated on the west side of Kirkby Stephen, Cumbria. It is primarily greenfield agricultural land.
Beyond Waitby Road and a boundary of mature trees to the North of the site lies Kirkby Stephen Business Park. Stobers Hall, a Grade II Listed Building, is situated to the West of the land and is partially visible from the site. Kirkby Stephen Grammar School to the South is largely screened from view by the existing pocket of dense vegetation.
The site is currently accessed via two gates off Waitby Road, at opposing ends.
The land is generally flat but begins to incline up towards the western edge of the site.
For further information - carla.blake@vernon.co.uk

